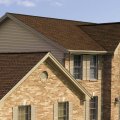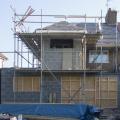5 Remodeling Tips for a Multi-generational Home
For more than a decade, there’s been a steady increase in the number of American households living with multiple generations under the same roof. Experts cite a combination of reasons for familial household consolidation: the aging parents of baby boomers are requiring long-term care, young adults or “boomerang” kids are moving back in with their parents for financial security, and parents with younger children are turning to the convenience of a live-in grandparent for extra help.
In many other cultures, multi-generational living is the norm, and some immigrants to the US are upholding the tradition. And thanks to the recession, many American families have been forced to come up with creative living situations in order to either prevent a foreclosure or absorb other family members that weren’t as lucky. This is happening from coast to coast and in cities across America.
When money is tight or family members need special care for medical issues, multi-generational living makes a lot of sense. Yet consolidating households isn’t easy. Maintaining enough privacy and living space is one of the toughest challenges of multi-generational living, but a home remodel or addition can help ease a household that’s bursting at the seams.
Although multi-generational living can bring many different types living situations, the times when aging parents or grandparents move in with their kids or grandkids often demand the biggest changes. Consider these ideas when remodeling to make room for a multi-generational household with aging members.
Attic conversion. Converting a storage attic into useful living space can help make room to rearrange your household. You may want to keep aging household members on the main floor of the home as much as possible, but the attic can be turned into kids’ bedrooms, a home office, a playroom, a family room, a second master, or a combination of any of these.
Basement remodel. Like attics, basements can be modified in a number of ways to help accommodate your growing household. The basement can become the perfect space for your parents or grandparents to live with some privacy while remaining onsite for help with their needs or yours. A basement can also be modified into a studio apartment-style space that’s accessible from both the upstairs and the outside.
Accessory Dwelling Unit. An ADU or mother-in-law suite maintains a higher level of privacy for all household members, while keeping everyone more or less under the same roof. An apartment-style unit is often the best-choice for long-term use, as it can be rented out in the future.
Garage conversion. A garage may be overlooked when searching for additional space within an existing footprint. Because it’s likely to be on the main level, a garage may be the best choice for an apartment, bedroom suite, or second master. A detached garage can be converted into an ADU, and a single story garage can support a second-story addition.
Aging-in-place ideas. It only makes sense to integrate features that help with mobility issues, when you’re remodeling for aging family members. Consider grab bars in bathrooms, additional railings and banisters along walls and stairways, widening entryways and hallways, opening up the floor plan, and adding a curbless shower with a sitting bench.
About the author:
This article was written by Brad Little, owner of Case Design/Remodeling for custom home remodeling in Charlotte NC. You can find Brad on Houzz and Facebook as well.
More to Read:
Previous Posts:


